Brookside Park Apartments and Townhomes - Apartment Living in Redlands, CA
About
Welcome to Brookside Park Apartments and Townhomes
1350 Milburn Ave Redlands, CA 92373P: 909-792-4850 TTY: 711
F: 909-798-2750
Office Hours
Monday through Saturday: 8:00 AM to 5:00 PM. Sunday: 10:00 AM to 3:00 PM.
Brookside Park Apartments and Townhomes offers one, two, and three-bedroom floor plans in our townhome-style apartments for rent. Our homes have amenities like extra storage, a garage, a balcony or patio, central air and heating, and well-equipped kitchens featuring a dishwasher, microwave, and pantry. Select condo-quality homes include a walk-in closet and vaulted ceilings for an open and spacious feel. Street parking and extra parking make coming home hassle-free. As a pet-friendly community, we welcome you to bring your furry family members, too!
We have amenities to suit everyone's wants and desires, including six shimmering swimming pools, three soothing spas, a playground, garages, and plenty of parking. Enjoy quality time with loved ones on the tennis and basketball courts, or cook up a feast in the picnic area with barbecue grills. Our laundry facility is convenient to use with a mobile pay app. Contact us today to schedule a tour and make Brookside Park Apartments and Townhomes in Redlands, CA, your new home!
Looking for the perfect condo-style apartment in Redlands, California? Welcome to Brookside Park Apartments and Townhomes! Nestled among shaded trees in a serene, park-like setting, our community is just minutes from Interstate 10 and Downtown Redlands, providing easy access to Redlands Hospital, Redlands University, Loma Linda University, and Loma Linda Hospital. With nearby shopping, parks, entertainment, and schools, everything you need is at your fingertips. Enjoy dining at local favorites like Carolyn's Cafe, Oscar's Mexican Restaurant, and Tartan of Redlands. Discover unparalleled neighborhood convenience and comfort just minutes away from your front door.
GET 1ST MONTH FREE! *SELECT UNITS Please call for details 909-792-4850Floor Plans
1 Bedroom Floor Plan
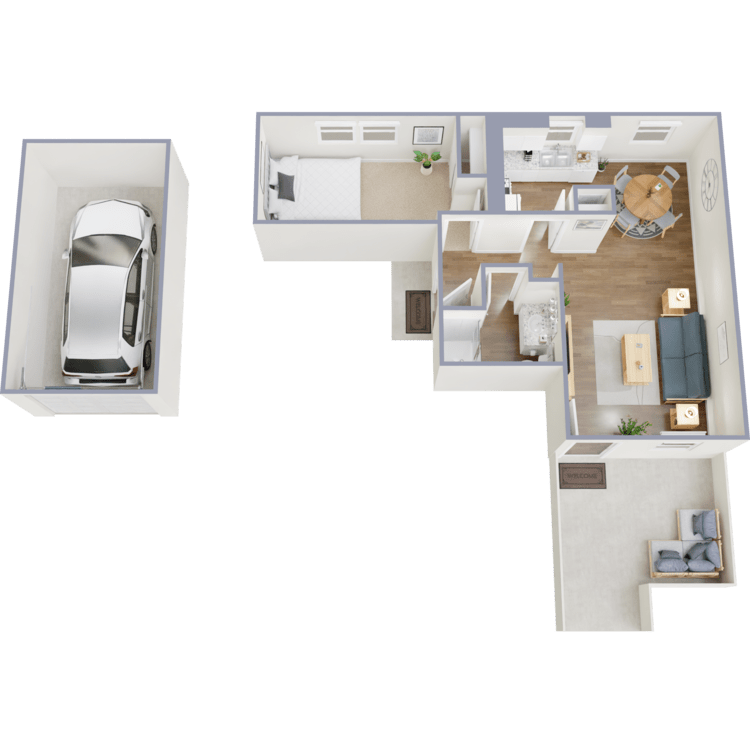
1 Bed 1 Bath Upstairs
Details
- Beds: 1 Bedroom
- Baths: 1
- Square Feet: 650
- Rent: Call for details.
- Deposit: $600
Floor Plan Amenities
- 9Ft Ceilings
- Balcony or Patio
- Cable Ready
- Carpeted Floors
- Ceiling Fans
- Central Air and Heating
- Dishwasher
- Extra Storage
- Garage
- Microwave
- Mini Blinds
- Pantry
- Vertical Blinds
- Views Available
* In Select Apartment Homes
Floor Plan Photos
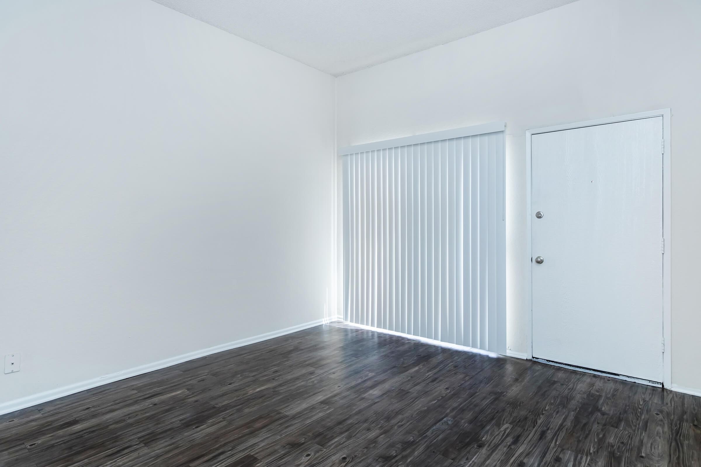
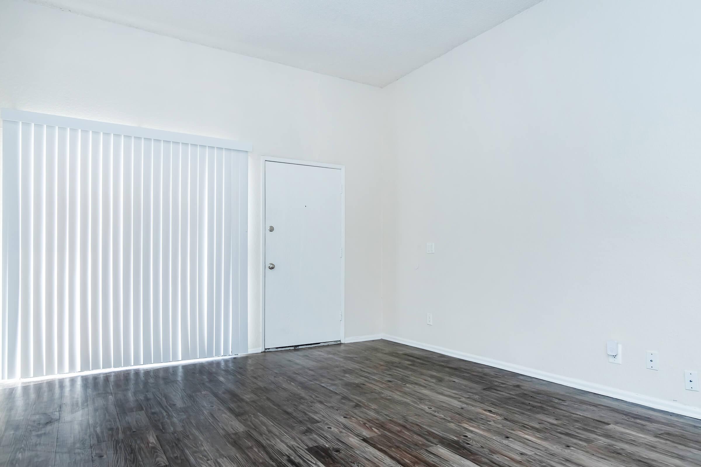
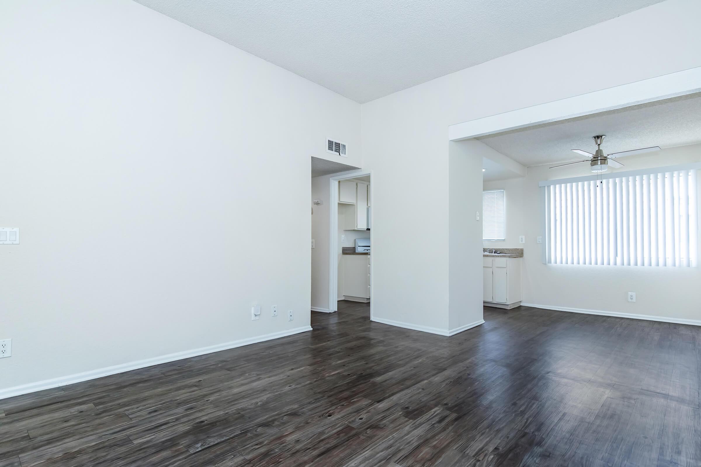
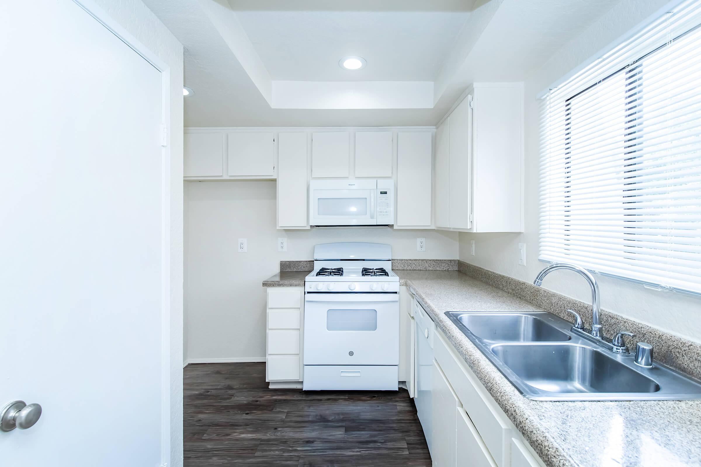
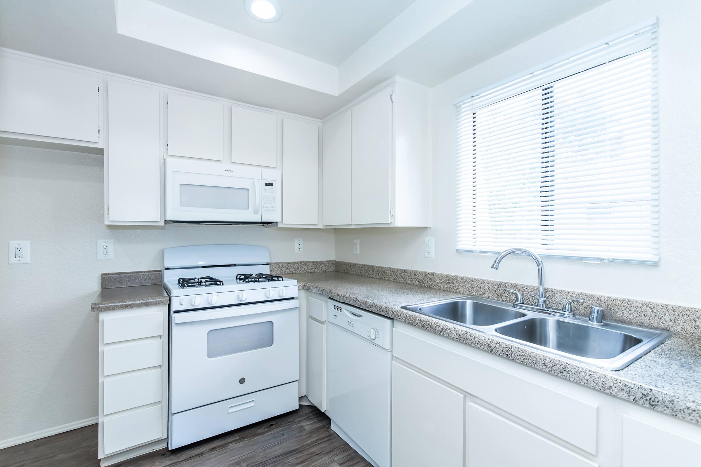
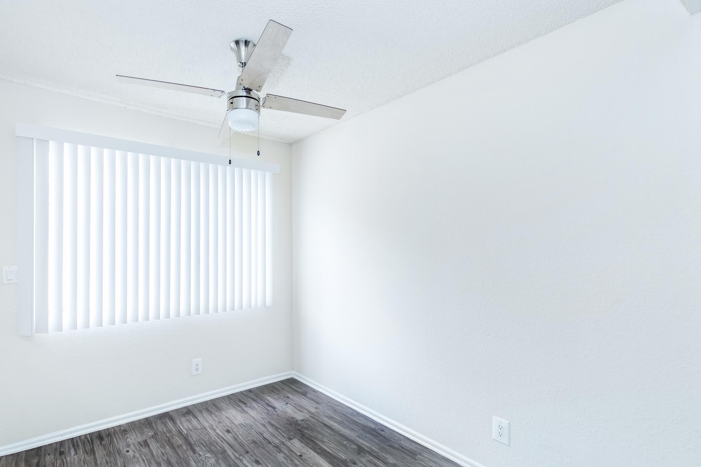
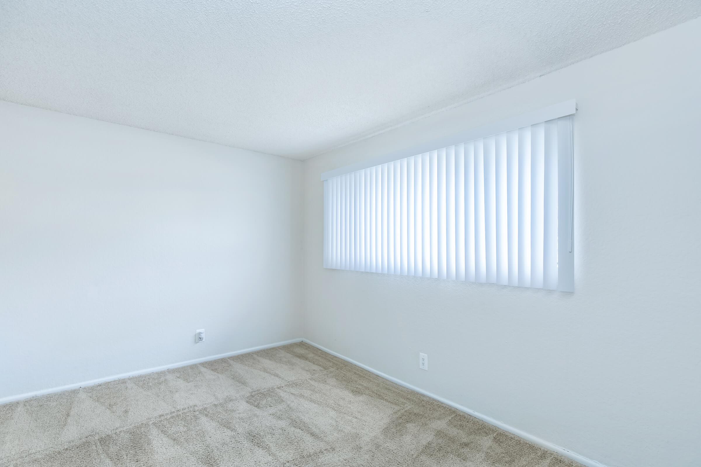
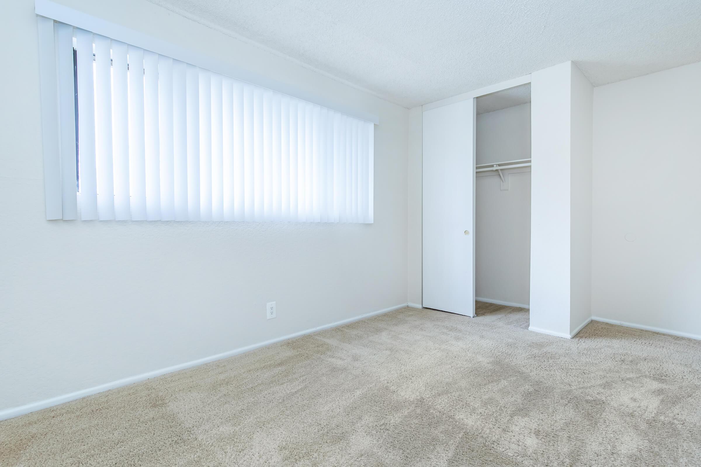
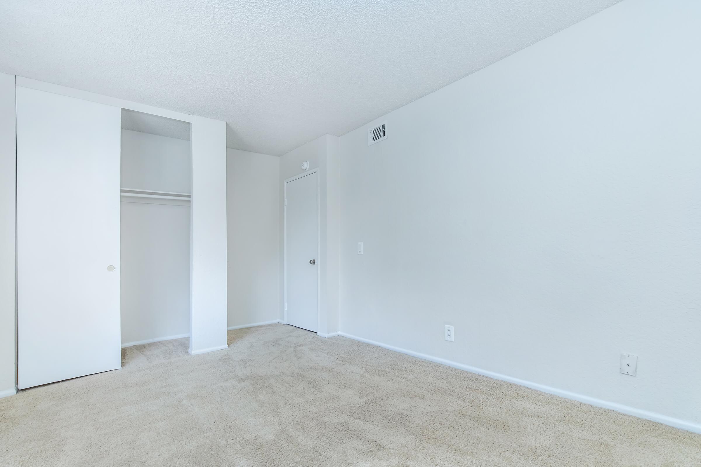
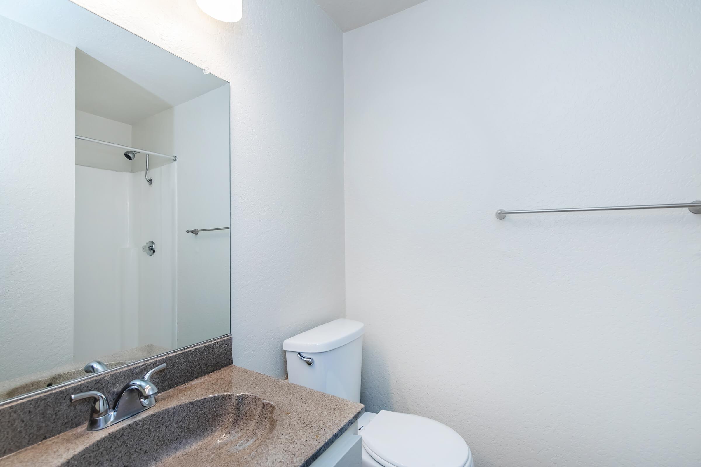
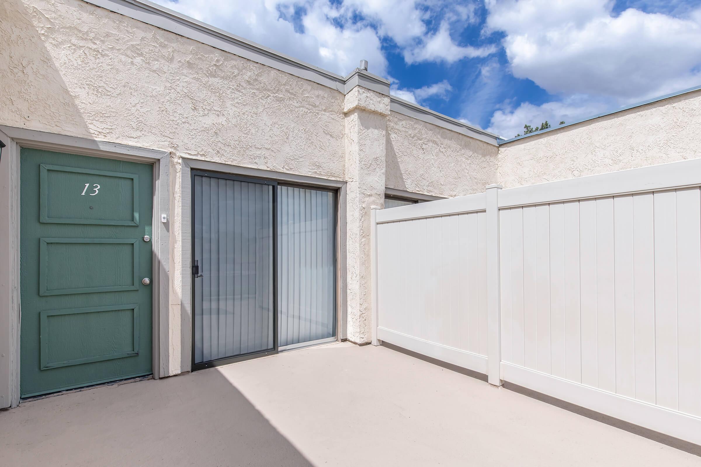
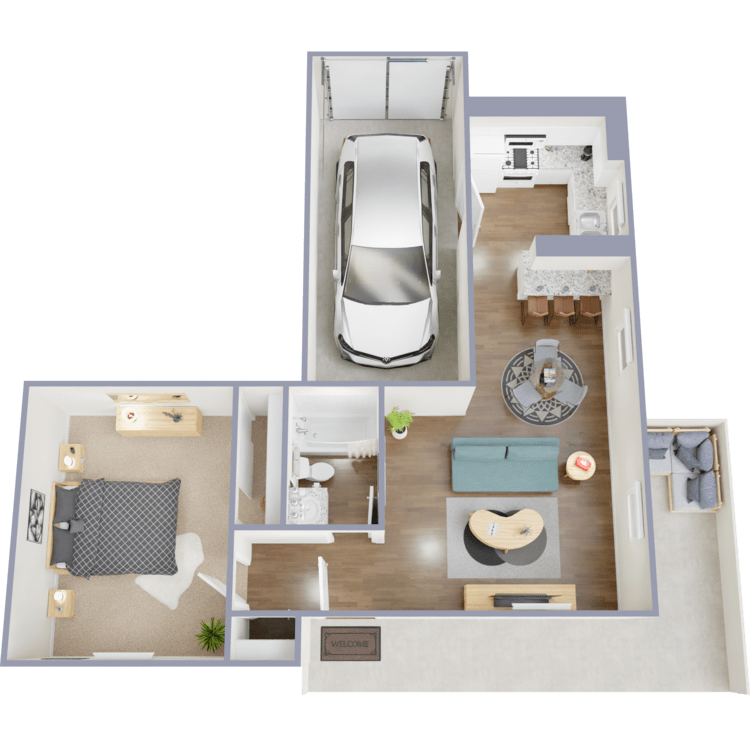
1 Bed 1 Bath Downstairs
Details
- Beds: 1 Bedroom
- Baths: 1
- Square Feet: 694
- Rent: Call for details.
- Deposit: $600
Floor Plan Amenities
- 9Ft Ceilings
- Balcony or Patio
- Cable Ready
- Carpeted Floors
- Ceiling Fans
- Central Air and Heating
- Dishwasher
- Extra Storage
- Garage
- Microwave
- Mini Blinds
- Pantry
- Vertical Blinds
- Views Available
* In Select Apartment Homes
2 Bedroom Floor Plan
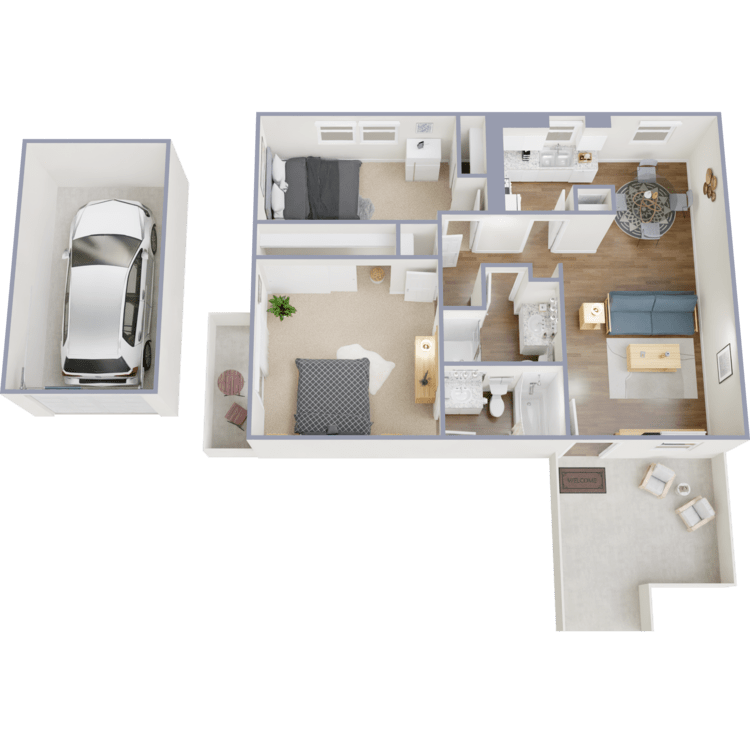
2 Bed 2 Bath Upstairs
Details
- Beds: 2 Bedrooms
- Baths: 2
- Square Feet: 838
- Rent: $2100
- Deposit: $700
Floor Plan Amenities
- 9Ft Ceilings
- Balcony or Patio
- Cable Ready
- Carpeted Floors
- Ceiling Fans
- Central Air and Heating
- Dishwasher
- Extra Storage
- Garage
- Microwave
- Mini Blinds
- Pantry
- Vertical Blinds
- Views Available
* In Select Apartment Homes
Floor Plan Photos
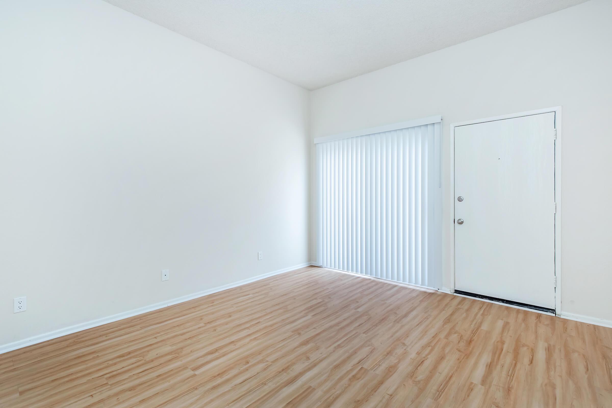
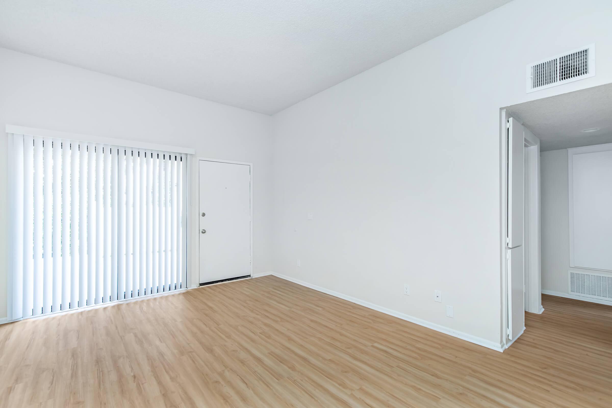
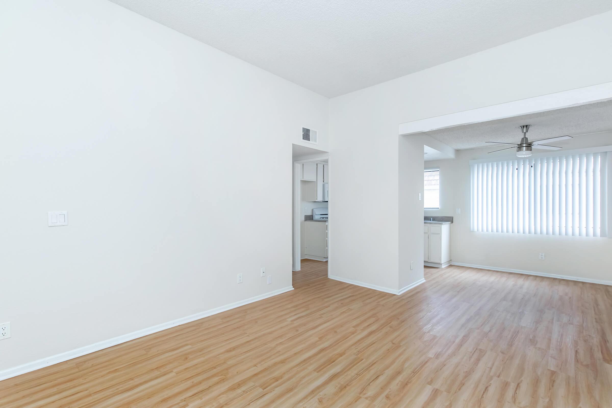
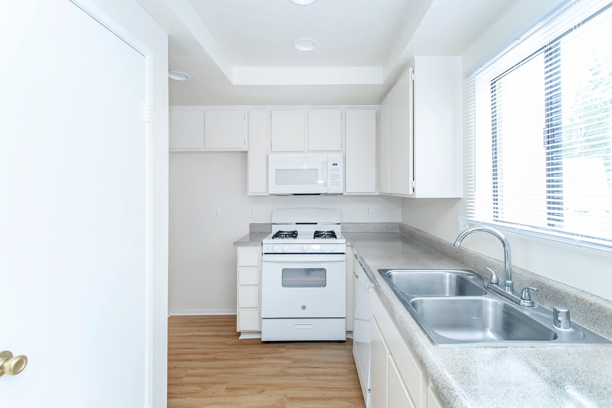
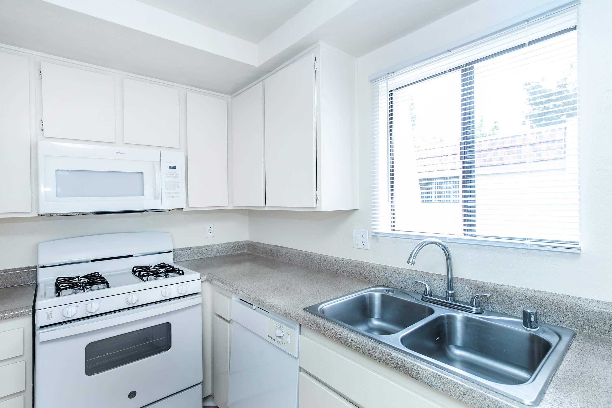
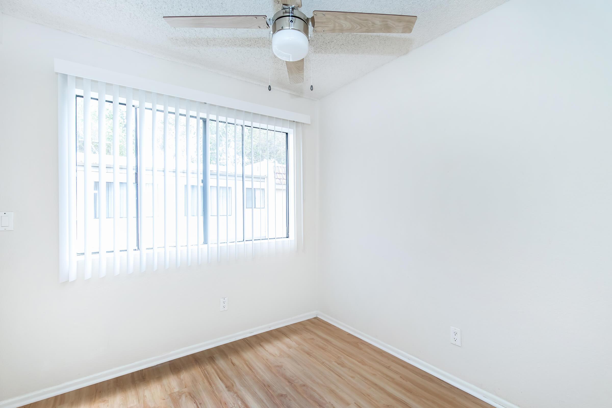
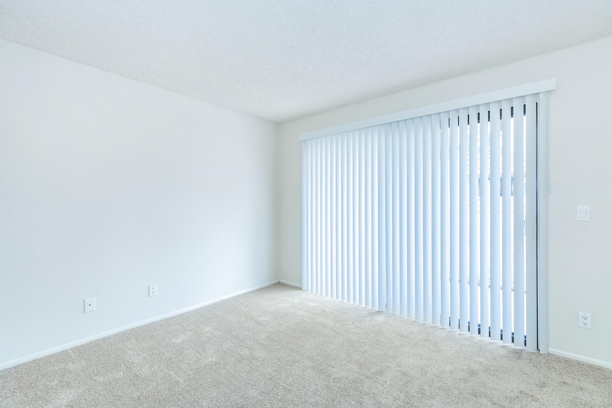
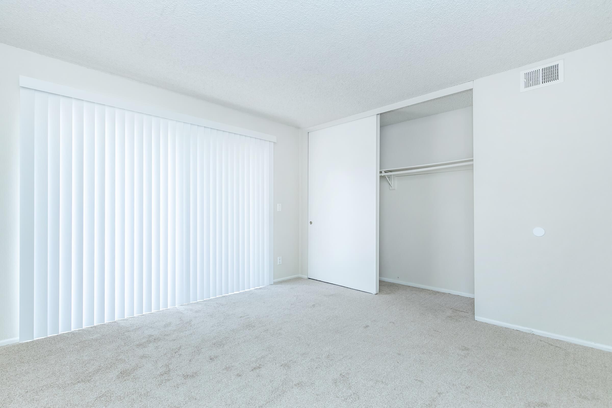
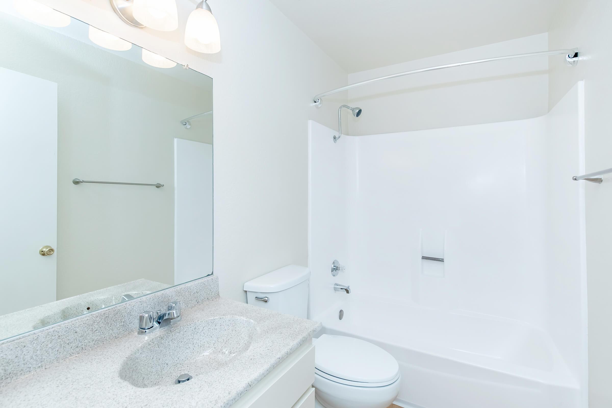
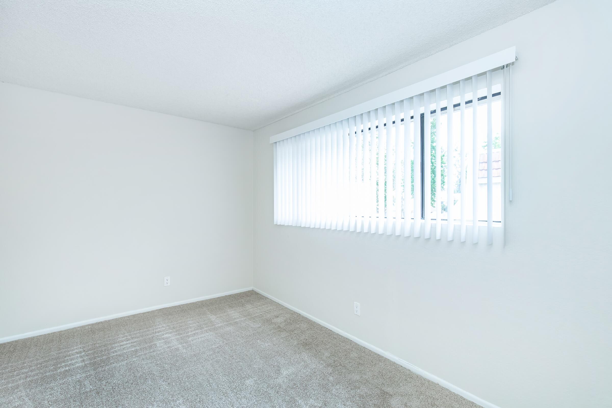
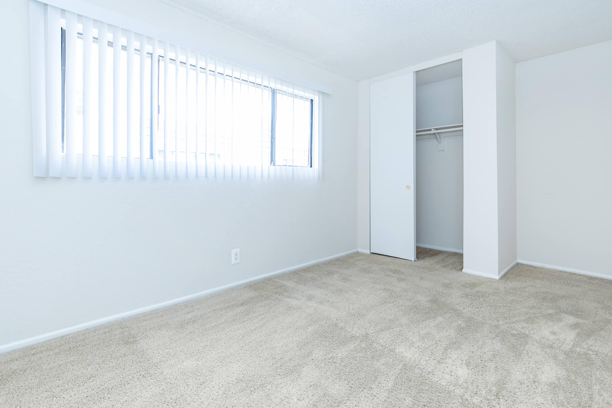
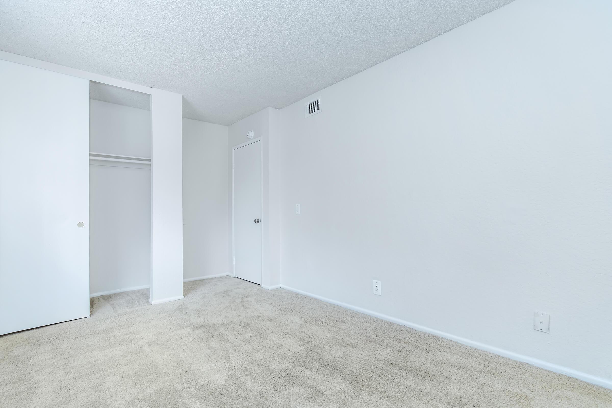
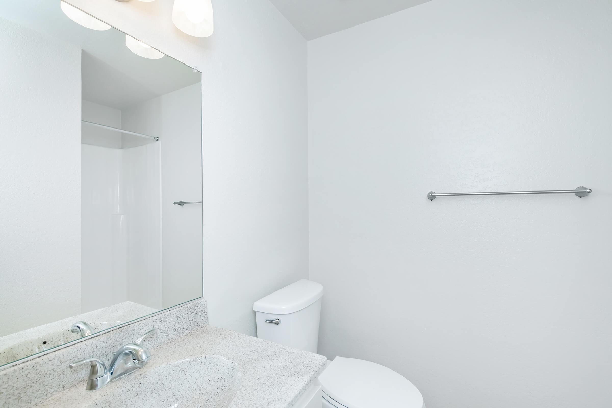
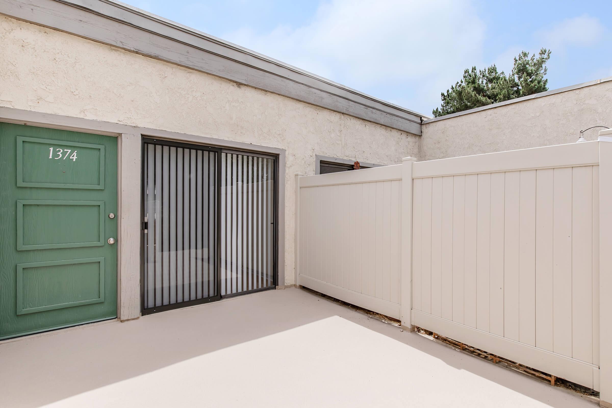
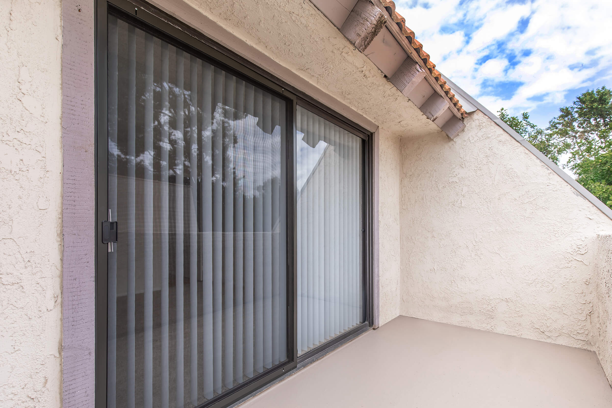
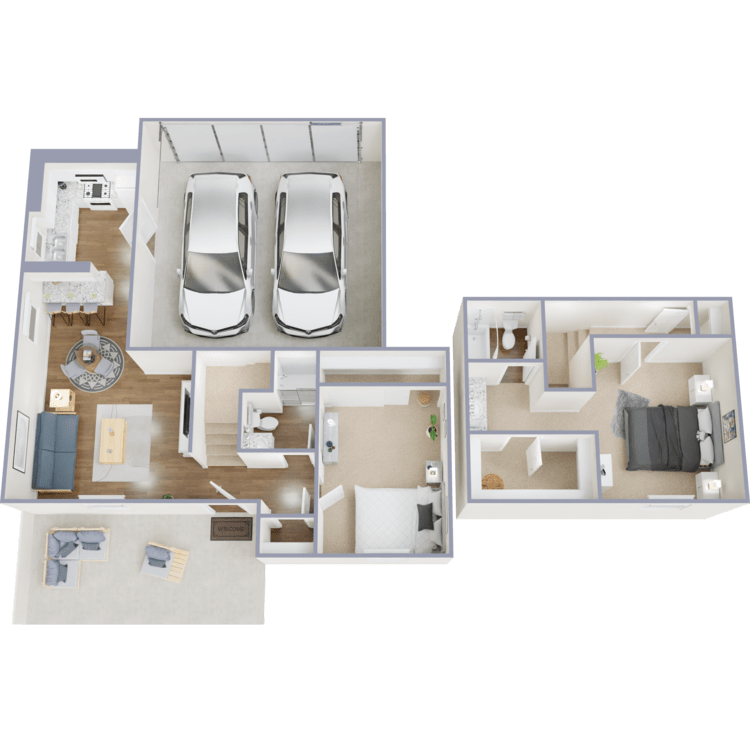
2 Bed 2 Bath Townhome
Details
- Beds: 2 Bedrooms
- Baths: 2
- Square Feet: 1074
- Rent: $2415
- Deposit: $700
Floor Plan Amenities
- 9Ft Ceilings
- Balcony or Patio
- Cable Ready
- Carpeted Floors
- Ceiling Fans
- Central Air and Heating
- Dishwasher
- Extra Storage
- Garage
- Microwave
- Mini Blinds
- Pantry
- Vertical Blinds
- Views Available
- Walk-in Closets
- Washer and Dryer Connections
* In Select Apartment Homes
Floor Plan Photos
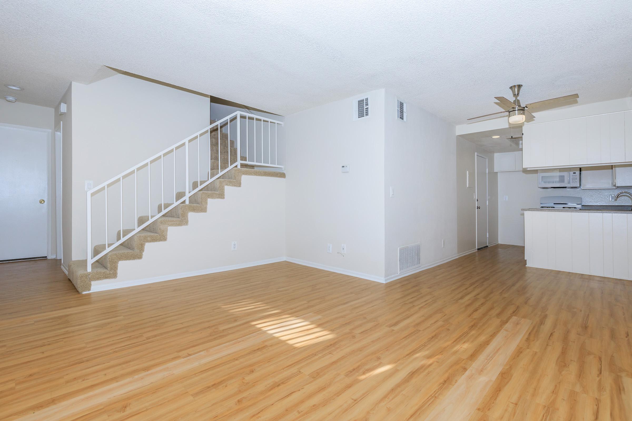
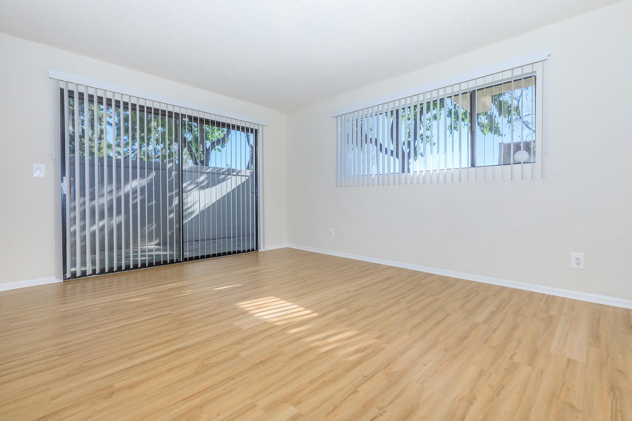
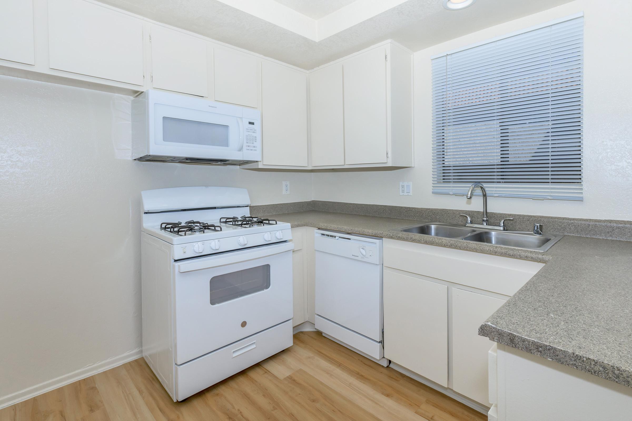
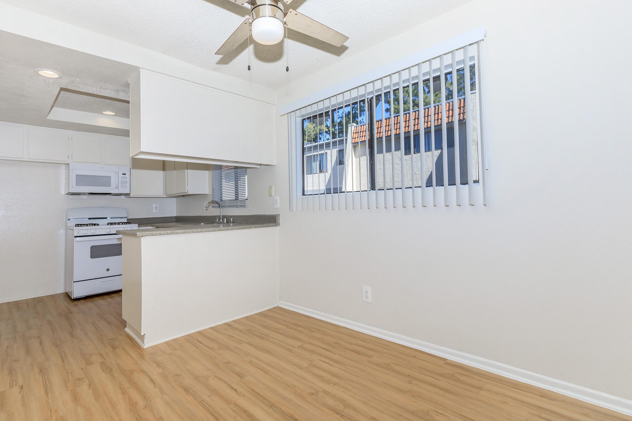
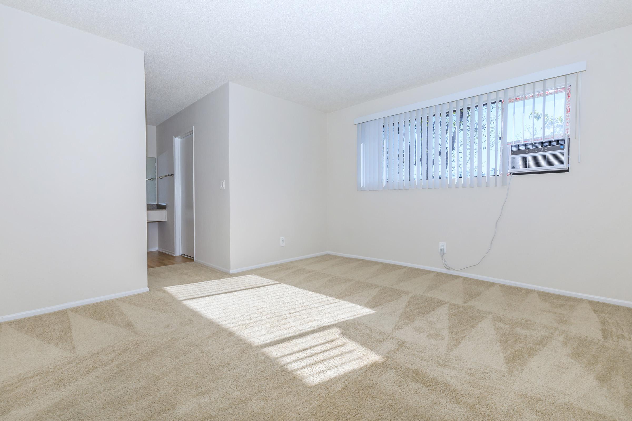
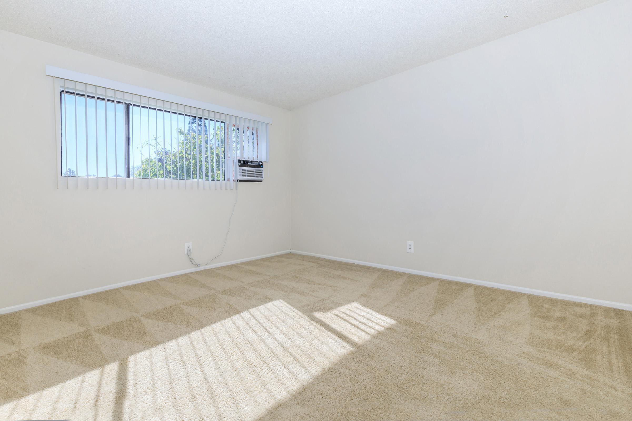
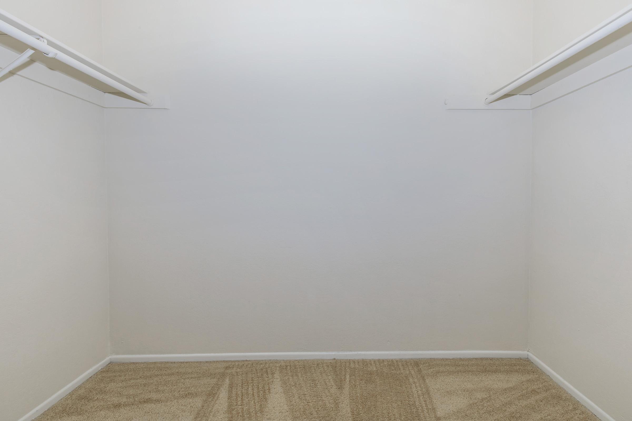
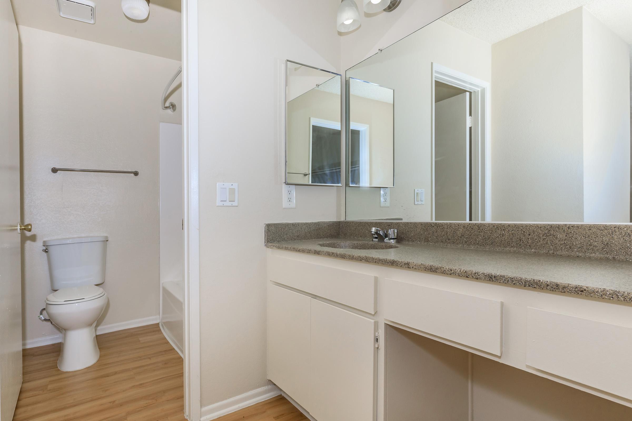
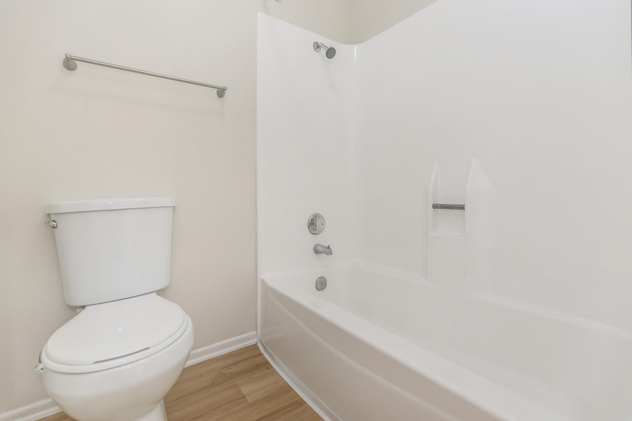
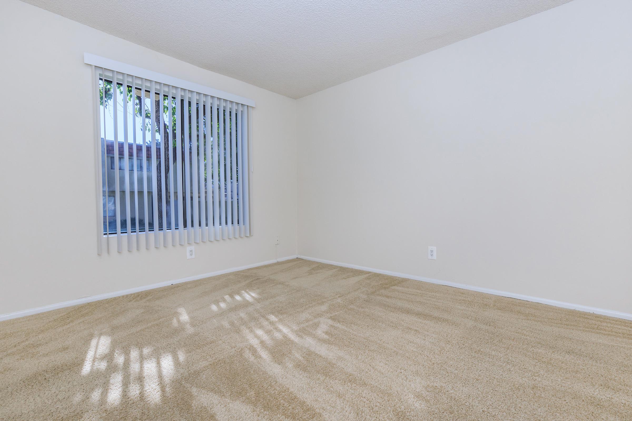
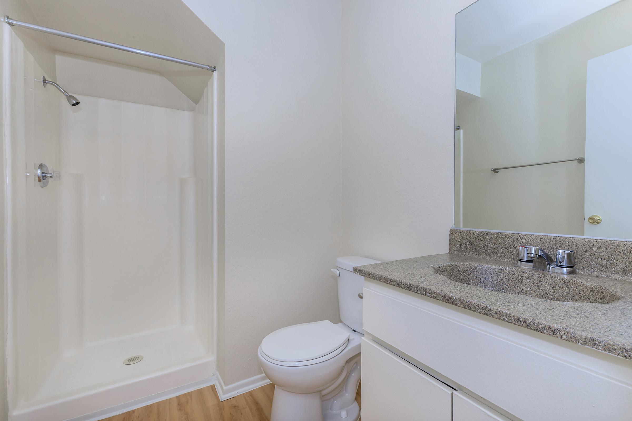
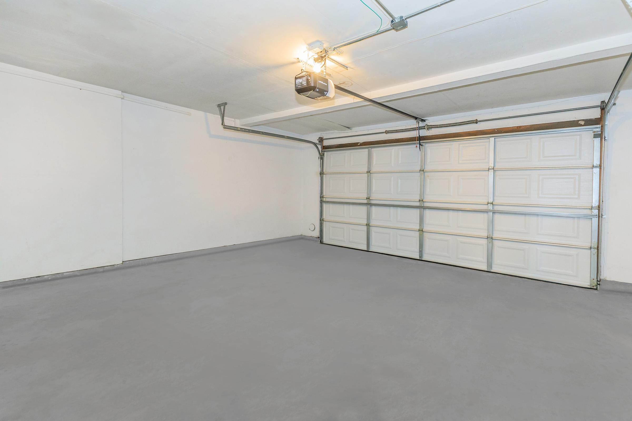
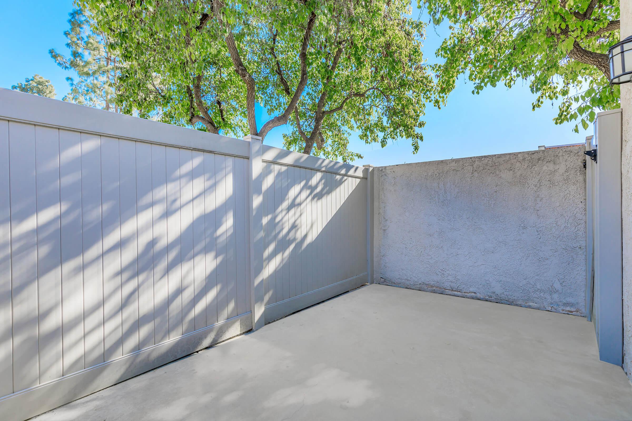
3 Bedroom Floor Plan
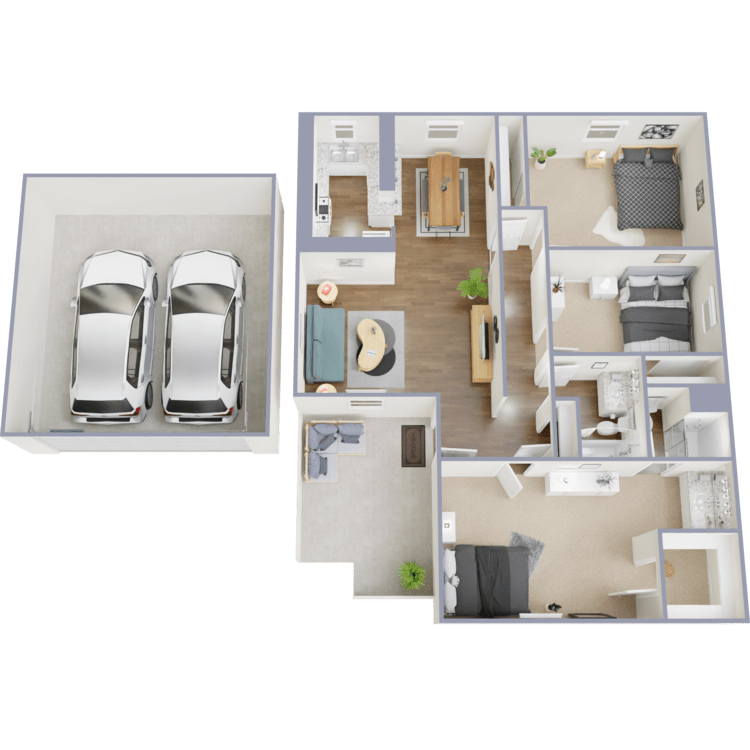
3 Bed 2 Bath
Details
- Beds: 3 Bedrooms
- Baths: 2
- Square Feet: 1274
- Rent: $2650
- Deposit: $800
Floor Plan Amenities
- 9Ft Ceilings
- Balcony or Patio
- Cable Ready
- Carpeted Floors
- Ceiling Fans
- Central Air and Heating
- Dishwasher
- Extra Storage
- Garage
- Microwave
- Mini Blinds
- Pantry
- Vaulted Ceilings
- Vertical Blinds
- Views Available
- Walk-in Closets
* In Select Apartment Homes
Floor Plan Photos
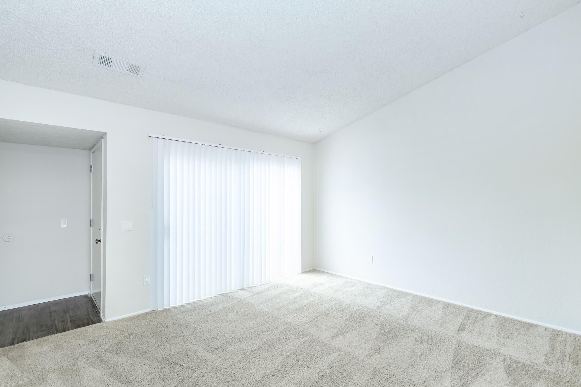
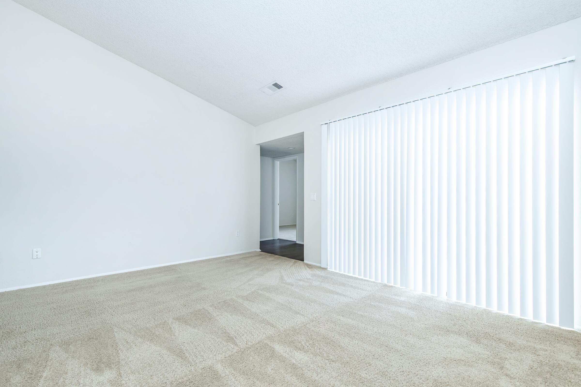
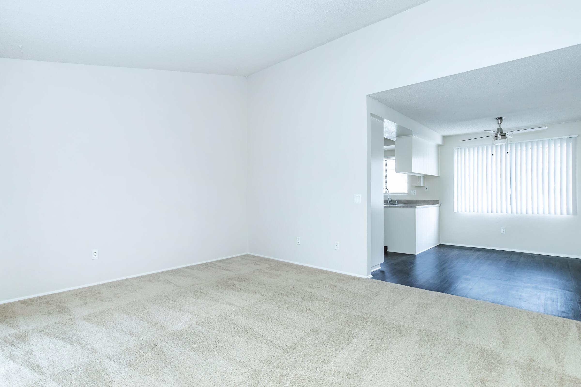
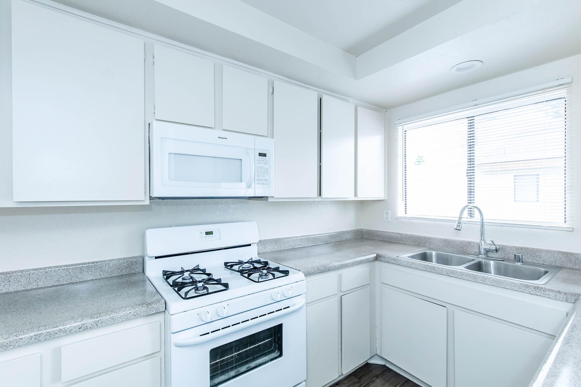
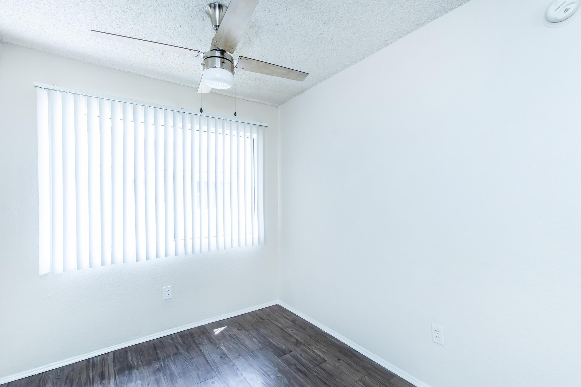
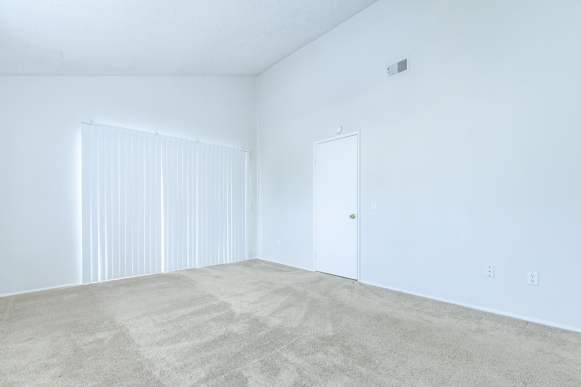
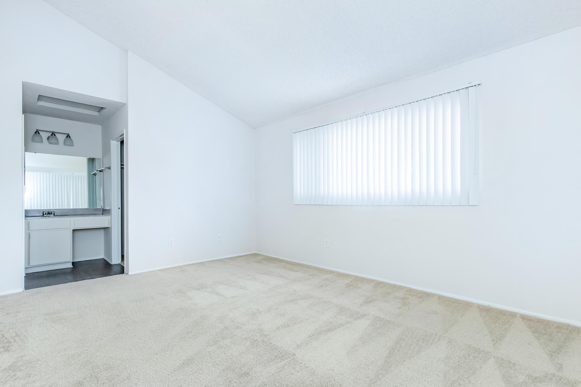
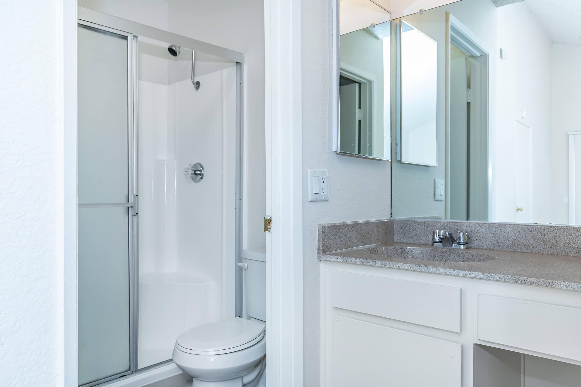
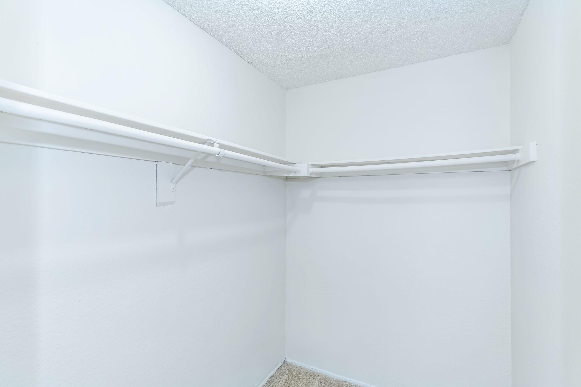
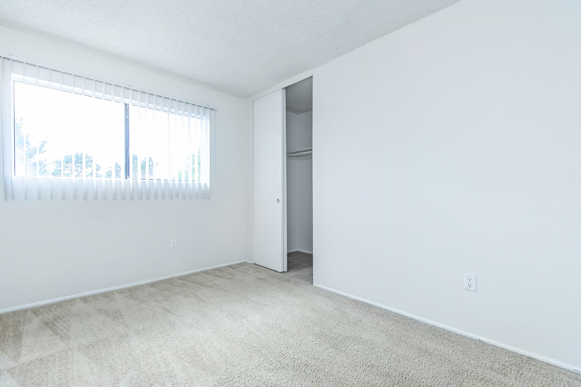
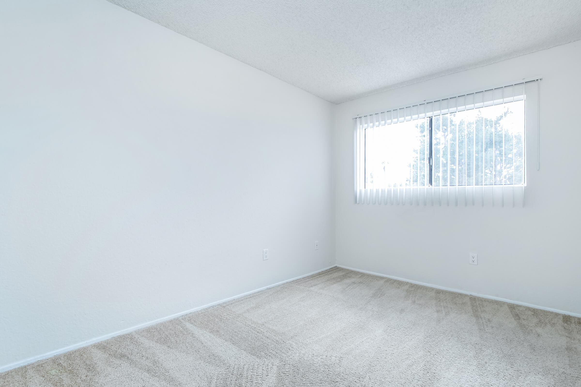
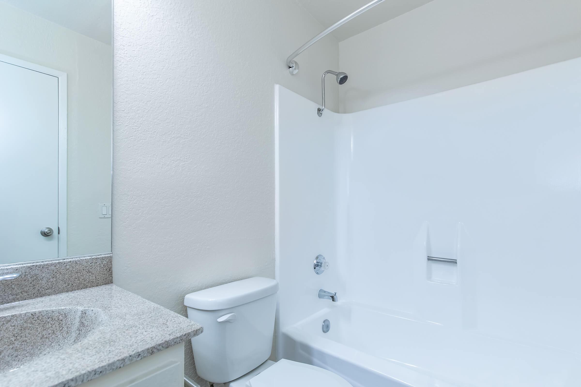
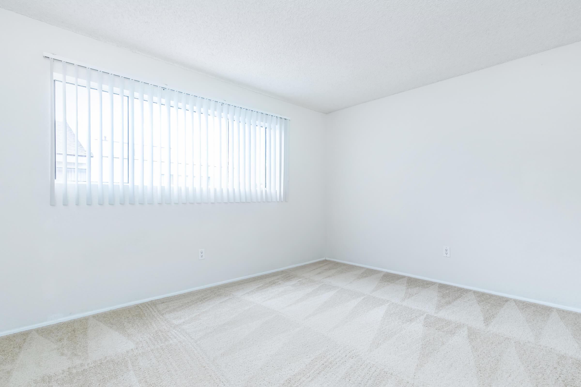
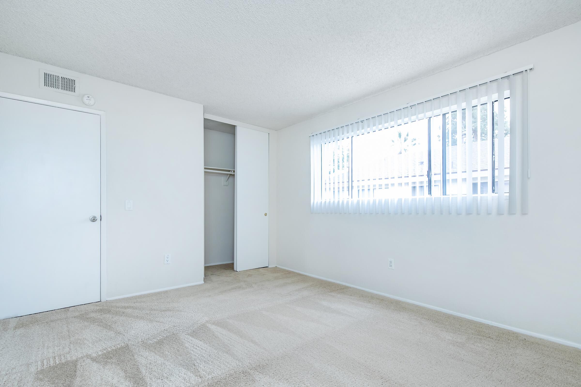
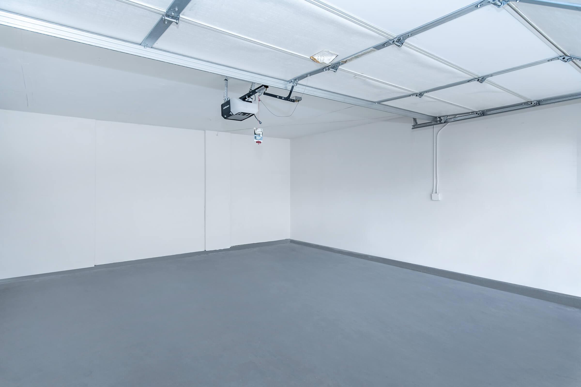
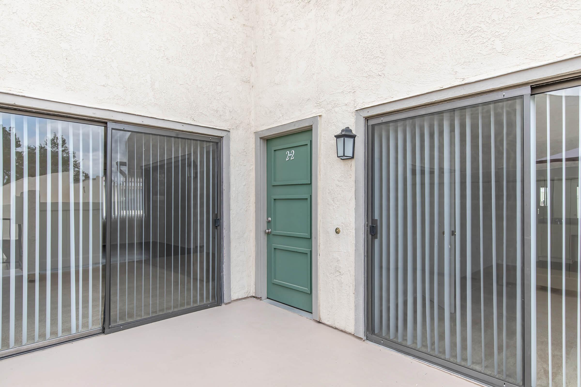
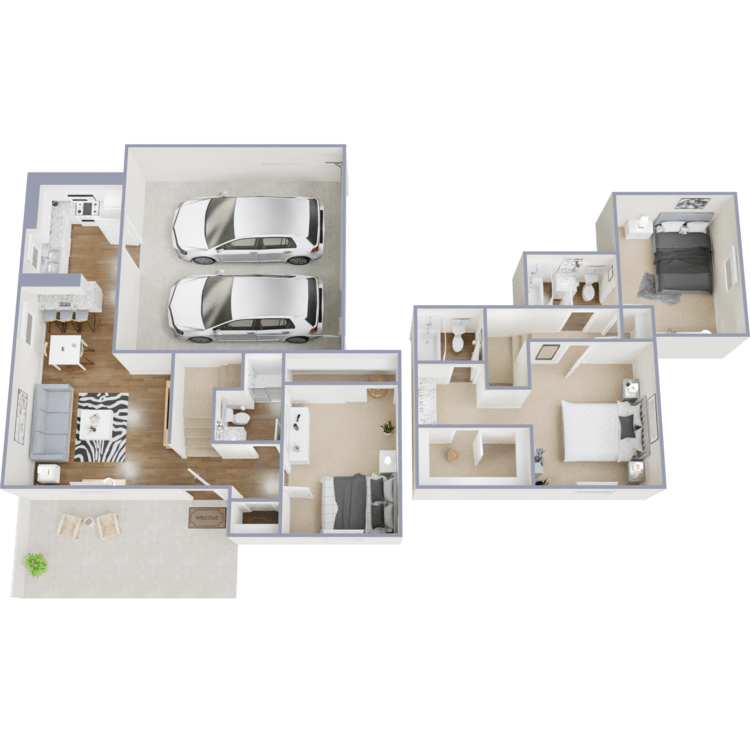
3 Bed 3 Bath Townhome
Details
- Beds: 3 Bedrooms
- Baths: 3
- Square Feet: 1294
- Rent: Call for details.
- Deposit: $800
Floor Plan Amenities
- 9Ft Ceilings
- Balcony or Patio
- Cable Ready
- Carpeted Floors
- Ceiling Fans
- Central Air and Heating
- Dishwasher
- Extra Storage
- Garage
- Microwave
- Mini Blinds
- Pantry
- Vertical Blinds
- Views Available
- Walk-in Closets
- Washer and Dryer Connections
* In Select Apartment Homes
Show Unit Location
Select a floor plan or bedroom count to view those units on the overhead view on the site map. If you need assistance finding a unit in a specific location please call us at 909-792-4850 TTY: 711.
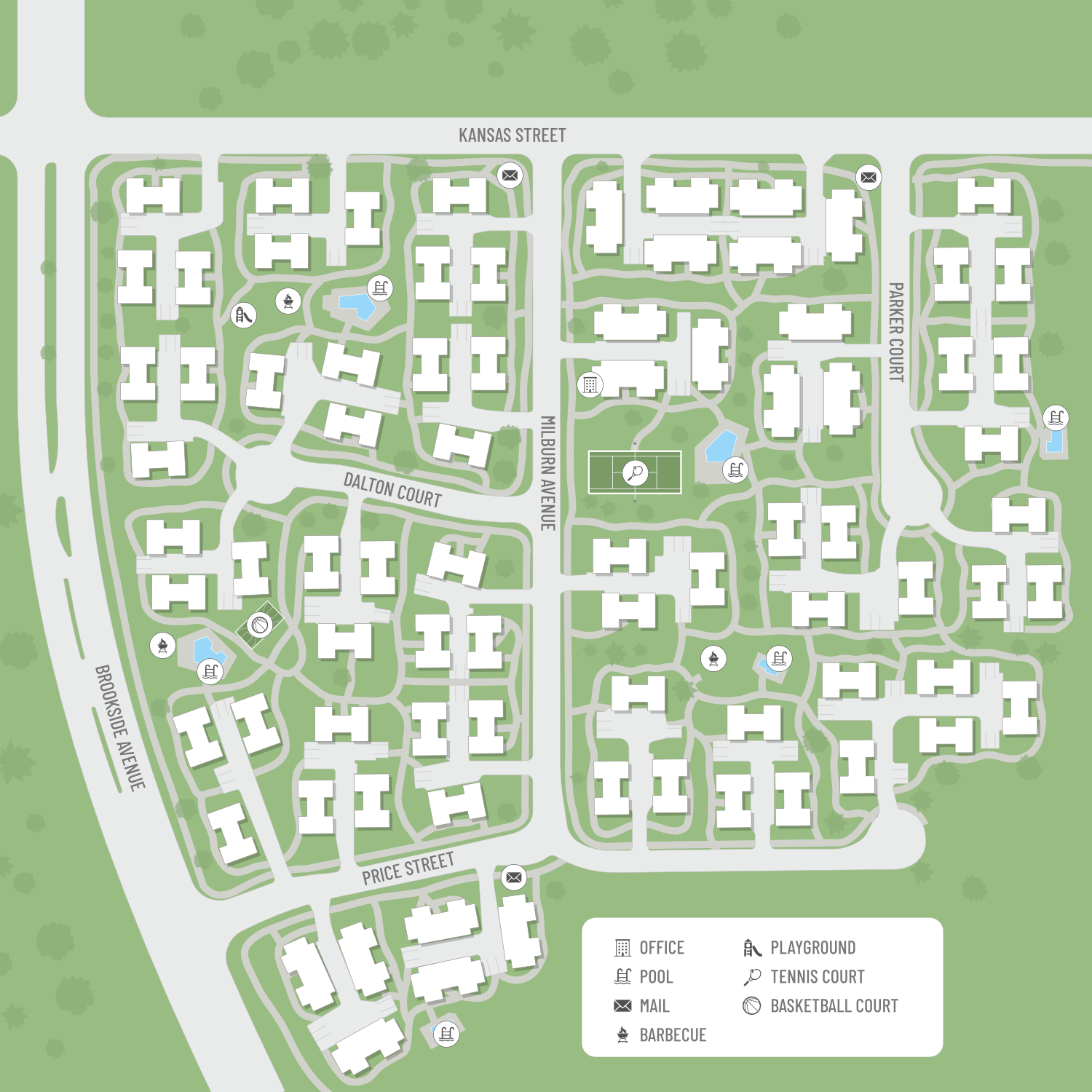
Amenities
Explore what your community has to offer
Community Amenities
- 4-Plex Townhome-Style Apartments
- Access to Public Transportation
- Basketball Court
- Beautiful Landscaping
- Easy Access to Freeways and Shopping
- Extra Parking
- Garage
- Guest Parking
- Laundry Facility with Pay App from Your Phone
- On-call Maintenance
- On-site Maintenance
- Pet-friendly
- Picnic Areas with Barbecue
- Playground
- Public Parks Nearby
- Six Shimmering Swimming Pools
- Smoke-free Community
- Street Parking
- Tennis Court
- Three Soothing Spas
Apartment Features
- 9Ft Ceilings
- Balcony or Patio
- Cable Ready
- Carpeted Floors
- Ceiling Fans
- Central Air and Heating
- Condo Quality Townhome-Style Apartments
- Dishwasher
- Extra Storage
- Microwave
- Mini Blinds
- Pantry
- Vaulted Ceilings*
- Vertical Blinds
- Views Available
- Walk-in Closets*
- Washer and Dryer Connections*
* In Select Apartment Homes
Pet Policy
Pets Welcome Upon Approval. Maximum adult weight is 55 pounds. Dog deposit is $300 per dog. Cat deposit is $200 per cat. Limit of 2 pets per home. Monthly pet rent of $40 will be charged per pet. *Select units allow dogs. Pet Amenities: Pet Waste Stations
Photos
Amenities
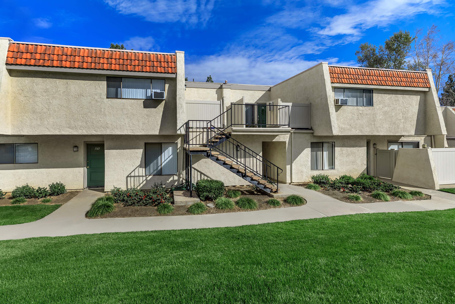
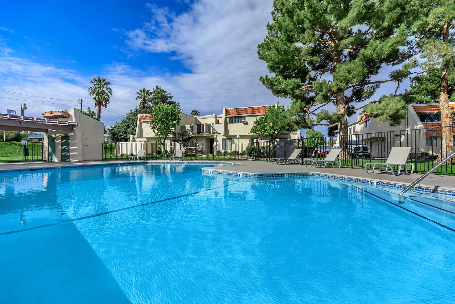
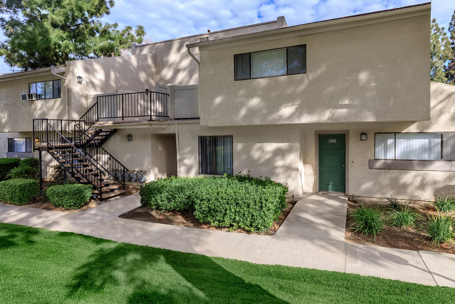
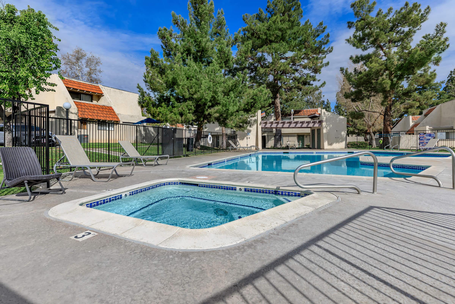
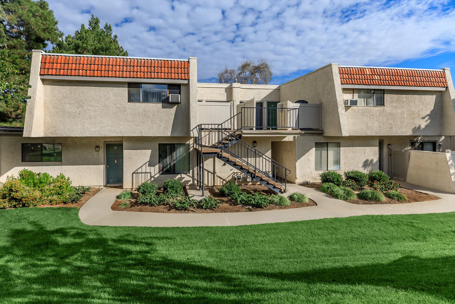
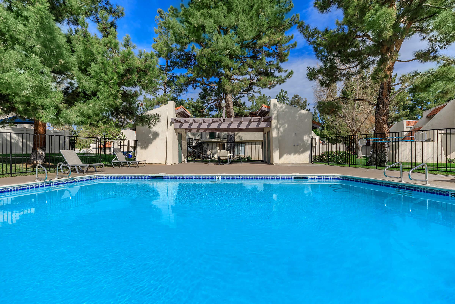
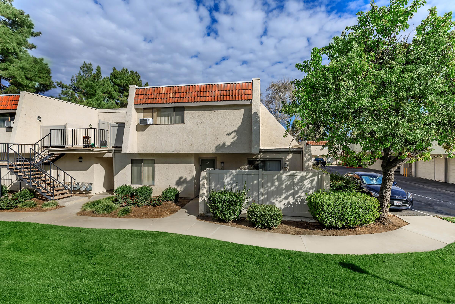
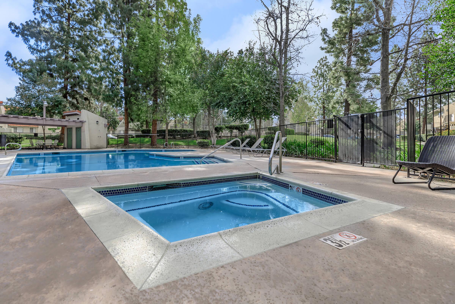
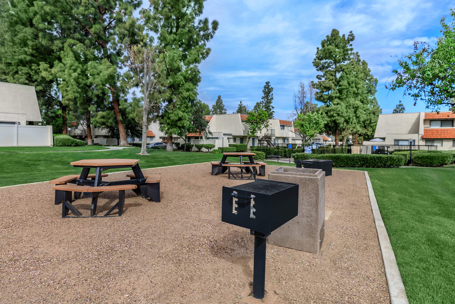
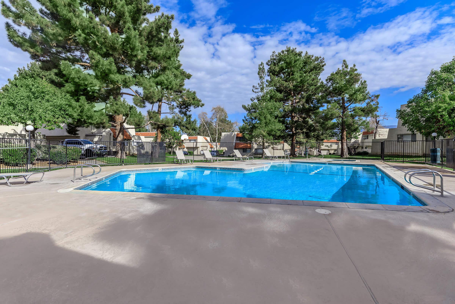
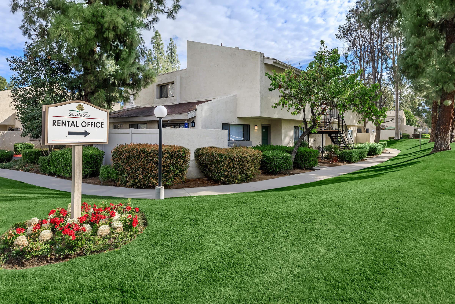
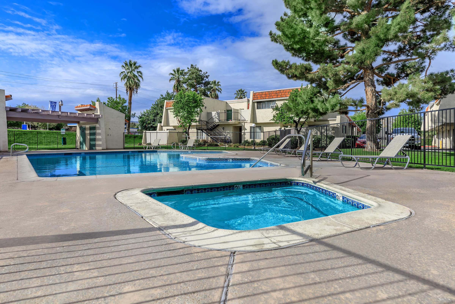
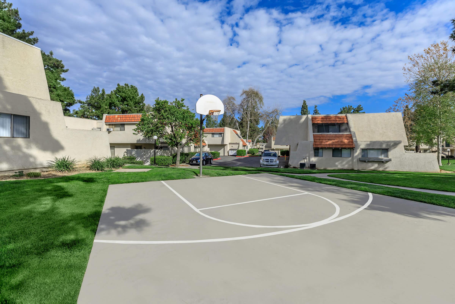
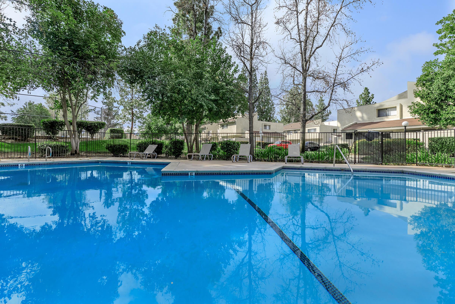
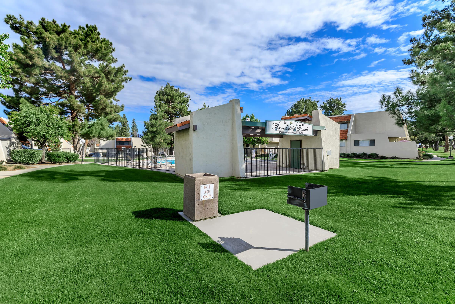
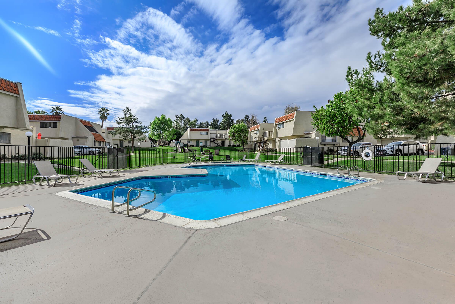
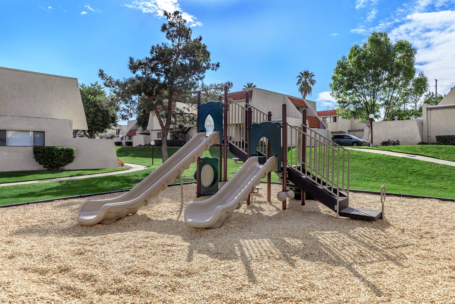
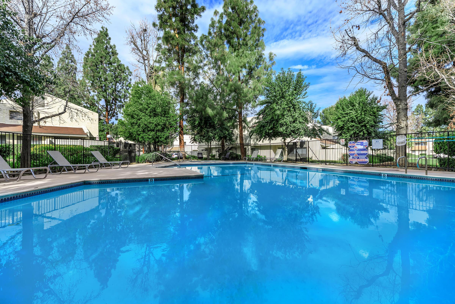
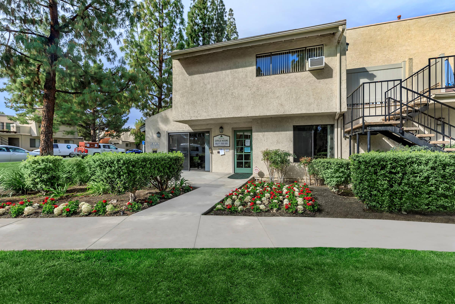
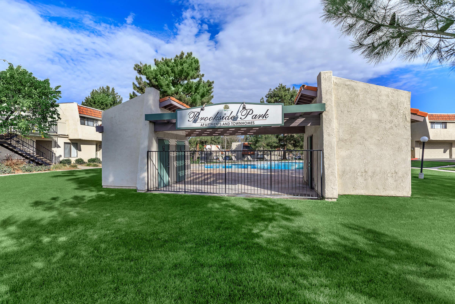
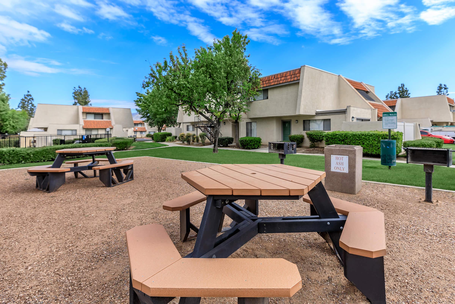
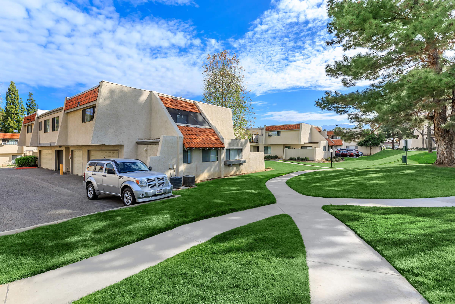
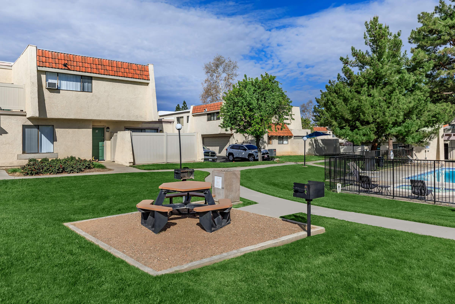
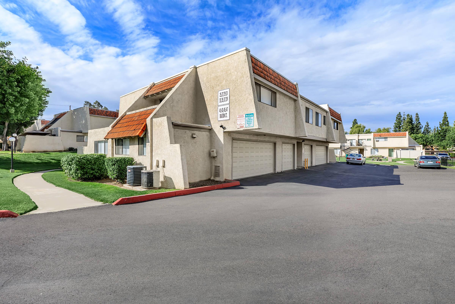
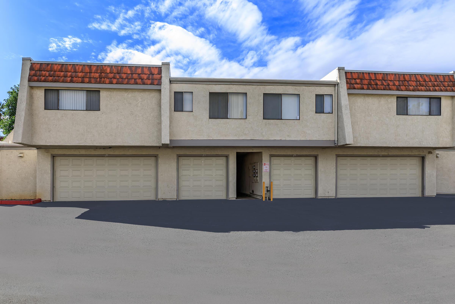
1 Bed 1 Bath











2 Bed 2 Bath Apartment















2 Bed 2 Bath Townhome













3 Bed 2 Bath
















Neighborhood
Points of Interest
Brookside Park Apartments and Townhomes
Located 1350 Milburn Ave Redlands, CA 92373Cafes, Restaurants & Bars
Cinema
Elementary School
Employers
Entertainment
Fitness Center
Golf Course
Grocery Store
High School
Hospital
Middle School
Museum
Park
Preschool
Restaurant
Salons
Shopping
Shopping Center
University
Yoga/Pilates
Contact Us
Come in
and say hi
1350 Milburn Ave
Redlands,
CA
92373
Phone Number:
909-792-4850
TTY: 711
Fax: 909-798-2750
Office Hours
Monday through Saturday: 8:00 AM to 5:00 PM. Sunday: 10:00 AM to 3:00 PM.